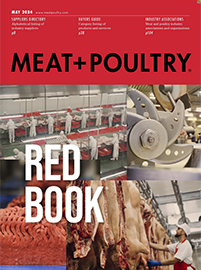Project standards
For Stellar, the minimum standards for food safety are those put forth by the recognized organizations such as NAMI (North American Meat Institute) and SQF (Safe Quality Food Institute). In addition to the industry standard, Stellar will recognize its customers’ perspectives on certain standards they wish to adhere to.
“A customer may have a relationship with a third-party sanitation firm that’s hired to clean the facility, sometimes they’re self-performing that,” Bove says. “Sometimes they have existing plant personnel that have lessons learned that are shared, and they have maybe a relationship with a chemical supplier or a test management company.”
Bove adds that Stellar includes all stakeholders, a company’s existing HACCP plan and past recordable incidences to bring new ideas to the surface when necessary, “and maybe things are perfect and great and we move forward.”
Also, food safety entails the safety of those in charge of sanitation and doing the actual work of keeping things clean. Installing and updating the floor surface to avoid slips and falls are included in the Stellar project checklist, as well as air quality and visibility in the cleaning environment.
“When you’re in a meat plant that’s very cold and you’re starting to wash with hot water you instantly have a fog,” Bove says. “Having the right air movement and air evacuation systems, bringing temperature up so cleaning can occur, so personnel can see to be safe and see to clean – those are part of our checklist of items, as well.”
Bove mentions the location of hose stations makes a significant difference to worker safety. Bringing hoses across floors creates tripping hazards that can be avoided with good planning and design. Stellar will use three-dimensional models, diagrams and studies to ensure the safest design.
“We’ll look also at equipment spacing and offsets from walls and clearances from the ceiling to the top of equipment so there’s adequate space, adequate lighting and an adequate environment for people to do their job safely and properly,” he says.
New build vs. renovation
Whether a company wants to build new construction or renovate an existing facility, the above procedures remain the same. The difference, according to Bove, is that renovations have physical constraints built in.
“There’s already a building clearance, there’s already a column spacing. So, some of the equipment layout becomes a little suboptimal because of some of those physical constraints.
“When you have new construction, you can slope floors to floor drains, you can establish piping routes that are very organized, well planned and facilitate future expansion,” Bove explains.
Existing ceilings and floor slabs will sometimes limit, or hamper completely, the best viable design. In terms of the floors of an existing facility, Bove says it can be cheaper to rip out entire floor slabs and reinstall them with proper slopes leading to new drains. For meat and poultry plants specifically, there are other challenges with renovating existing facilities that start with the roof.
“A lot of meat processing plants have refrigeration equipment and also process equipment that is suspended from that structure. With a new building, you can design the roof steel or roof support system for those suspended loads,” he says. “But in an existing building, you have to go in and analyze the structure and make sure it has the integrity or strength and carrying capability to support that new imposed load. If it does not, there’s a reinforcement requirement.”
The greatest challenge to renovating rather than building new is doing so in an operating plant. “When you’re renovating inside an active plant, then you have another element of food safety and that’s the construction dust and management of the construction personnel and material delivery,” Bove says.
In the active plant scenario, much of the planning involves coordinating with plant operations on scheduling deliveries and clean up while protecting from foot traffic and construction dust.
“There’s an art to it,” Bove says. “Every addition is not always on an exterior wall where you can cut in a temporary door and gain access from outside.”


